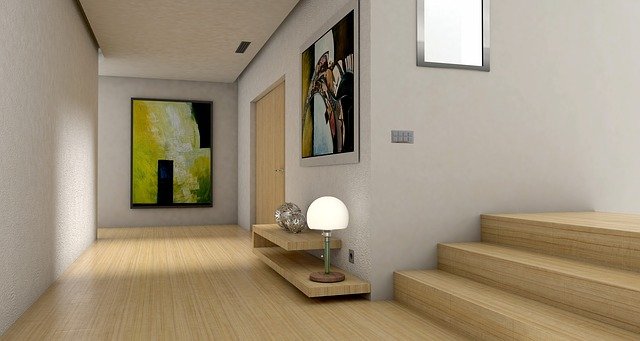
Office buildings can be hard to navigate at the best of times, especially when you’re dealing with large multi-company buildings or expansive campuses. A few signs on the walls might help people to get around, but generally it’s very difficult for people to find the right place without stopping and asking for help. This is where indoor mapping for corporate offices can help.
Thankfully, companies like MappedIn make indoor maps for different buildings, including offices. As well as helping people to get around, these smart 3D maps can be integrated with employees’ devices, giving them several advantages and benefits that both you and your employees can harness.
Here are 5 benefits of indoor mapping for corporate offices!
1. Improved productivity for employees
With interactive mapping software, employees can quickly find rooms or desks and book them, heading straight to the location after the booking.
This means that they no longer need to worry about wandering around various rooms trying to find one that’s free – they can see where it’s free instantly.
Obviously, this helps to reduce downtime with real-time usage data and makes it easier for people to hold impromptu meetings about important things within the business.
2. Improved safety and security features
With a detailed 3D map of the office building, security and safety personnel can better understand how the building is used, identify weak spots, and identify blind spots in the security cameras.
This makes it easier for security to install more cameras, place security guards well, place first aid kits well, and also shuffle around the placement of things like smoke alarms and fire extinguishers based on the layout of the building and how it’s being used.
Without 3D mapping, it can be hard to visualize where these features are throughout a large building and if any areas are in need of updates.
3. Better emergency planning
In a similar vein, 3D mapping allows for better emergency planning because personnel can better understand how the building is used and the way in which people flow through the corridors and walkways.
In an emergency situation, you can anticipate how people would likely disperse through the building and any bottlenecks it may cause, so you can help to plan emergency drills that clear the building more safely.
You could also send out multiple emergency exit routes to people’s devices in the event of a fire or problem, giving people more than one way to leave the building in an emergency.
4. Easier problem reporting
Sometimes employees have to report issues to management. Whether it’s faulty equipment, a missing computer, or a double-booked meeting room, problems occur and need reporting.
With 3D mapping software, it’s easy for employees to report problems at very specific locations – it could be a broken toilet in a bathroom, a broken computer at a specific desk, or a faulty elevator in one section of the building.
Tagging a specific location on a map makes it much easier for maintenance to solve the issue without having to pester the employee for more information.
5. Future renovations are more data-informed
If you’re thinking about updating and renovating your office building, why not use actual data to help you do it?
By tracking foot traffic and employee habits with 3D mapping software, you’re able to see how your building is used (or not used) and then make data-informed decisions about future renovations and whether they’re likely to be successful or not.
It’s much better than just changing things up and hoping people like it.
We hope you enjoyed these 5 benefits to indoor mapping for corporate offices! From real-time room usage to emergency planning, there are many reasons to invest in this innovative technology.
The post 5 Benefits of Indoor Mapping for Corporate Offices appeared first on Mike Gingerich.
Read more: mikegingerich.com










